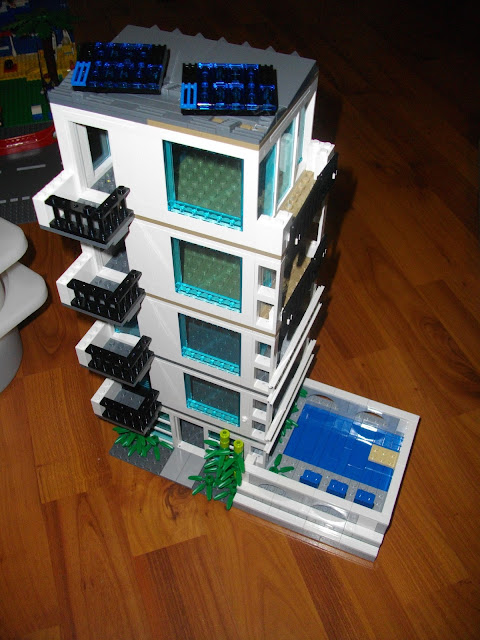After I built my beach, I wanted to build a luxury apartment building like you would see on the Gold Coast. Here's the finished product:
I was only limited by a couple self-imposed factors.
Size: I wanted the building to fit on a 16x32 baseplate, so that it would easily fit alongside the beach.
Uniformity: Most apartment buildings and hotels have identical layouts on each floor. I wanted each floor to be the same as the next. The penthouse layer is an exception - it has larger windows than other floors, for better views.
Pieces: Keeping each floor the same limited me as far as a lot of parts go - I didn't have enough matching wall panels or windows to go any higher than five storeys. Take a close look at the picture above and you'll see that the top two balconies don't have any doors in their door frames.
Instead of building from the ground up, like I do with most buildings, I worked on all floors at the same time. This was very much a trial-and-error project. With each floor set up beside each other, I could have my building on one side of me and my buckets of parts on the other, and make changes as I went.
This was also my first attempt at a "modular" style building. Each floor has a top layer of tiles with only a few studs, making them easy to take off and replace.
Beside the building is a swimming pool with a diving board. Note the fire-truck ladder being used as a balcony railing.
At the time I'd only just started doing BrickLink orders. One of my earliest orders was for a large number of plant elements and green 1x1 round bricks to create bamboo. I added a small garden to the front door of the building.
One of the trickiest elements of the building was the seaside balconies. After all, what good is a luxury apartment without an ocean view?
The poolside balconies were easy, just being an extension of the floor. The smaller balconies needed small railings, and it took a while sorting through parts to get four matching balconies, with enough room to fit a minifigure standing and admiring the view.
The final step was the roof. Some 2x1 tiles on a 4x6 plate became solar panels. These are attached on 2x2 turntable plates underneath, and are on a hinge brick so they tilt towards the sun as well.






No comments:
Post a Comment